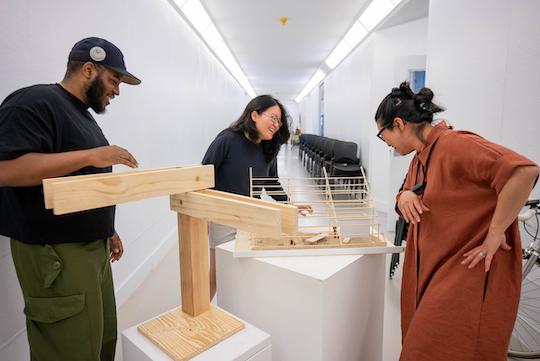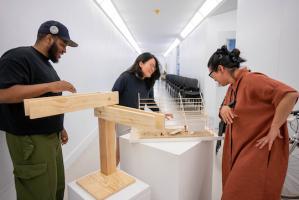Jeannette Kuo and Ünal Karamuk, globally renowned architects and co-founders of Karamuk Kuo Architects based in Zurich, are currently working on the construction of the Rice School of Architecture’s new William T. Cannady Hall, set to be completed in 2024.
They also taught a studio course last semester as Cullinan Visiting Professors within Rice Architecture. Titled “Under the Roof,” the studio focused on the immediacy, beauty and utility of roofs as drivers of building design as well as ecologies and water management — topics that are particularly critical in a humid subtropical climate like Houston’s.
The studio project incorporated some of the same philosophies they used to design the Cannady Hall addition, a 22,000-square-foot building that is located between MD Anderson Hall and Fondren Library. The addition is named in honor of William T. Cannady, a professor emeritus at Rice Architecture, architect, educator and design champion in the Houston community for more than 60 years.
The addition will feature a sawtooth roof — not unlike some of the designs explored by Rice Architecture students — combining contemporary and classical concepts and utilizing the existing arcade between Fondren and Anderson Hall as a connection point.
“At the end of the day, a building that somebody goes into should not have to be explained,” Kuo said. “It should be easy, impressive and inspiring. It should be a place where you want to spend time. These are qualities that we sometimes leave too late (in the design phase) to discuss because we're too busy thinking about the intellectual end of things.
“We want to reverse that process and be more direct about how we affect space.”
In addition to her Rice affiliation, Kuo is a professor of architecture and construction at the Technical University of Munich. As someone who has taught in and outside of the United States, Kuo brings an architectural approach that is perhaps new to many of her Rice students.
“The goal is to expose students to a way of working that maybe they're not quite used to,” she said.
“In Switzerland, we start with very spatial, constructive ideas. In the American academic contexts, the approach is very often more about generating ideas through program, which has to do with the functionality of the building, what goes inside of it and how to rethink those relationships. So we wanted to try something that basically pushed the students into thinking about space and construction from the very beginning.”
The course is called “Under the Roof” because the roof is often one of the least-explored elements of a building, Kuo said.
“It is the thing that defines the image of a building from the outside, but very often you don't experience it inside because it's the attic space or it's a space where all the construction is kind of hidden,” she said. “But for us, it was an opportunity to explore what it would mean to inhabit that space.”
Utilizing roof space is a prominent architectural practice in Zurich, Kuo said, because of the limited land area available for building in the region.
“A lot of the densification these days is happening through rooftop additions, essentially building new roofs on top of existing roofs,” she said.
The site for the studio project was a historic building in Zurich, an operating flour mill near the middle of the city, to which the students proposed additions on top of the existing structure. The students also had a chance to visit the site during their spring studio trip to Switzerland, where they met with architects, planners and others involved in the making of architecture and cities.
Kuo said she has especially enjoyed teaching Rice students due to their curiosity and cohesive learning style.
“I think the students here are a very engaging and curious group,” she said. “They're very open and energetic. I think it’s a hallmark of the fact that the school is so small, that everybody knows each other, and there's a certain amount of comfort and trust in each other in being able to be open about things. That's been a real pleasure.”
The design of the Cannady Hall addition will be conducive to Rice Architecture students’ collaborative learning approach, featuring numerous informal meeting spaces where they can bounce ideas off of each other. It will also house a two-story public gallery, as well as a research and fabrication space.
“I think it will come across as a vibrant, lively space, a space where you would be curious to see what goes on inside,” she said. “It is supposed to be a showcase for the school to not only highlight the importance of the new technologies and the new work that the school is doing, but also the ties that it has to the history of the campus. That is a key aspect of the building.”
“Kuo’s course and involvement with the Cannady Hall addition has provided Rice Architecture students with a distinct opportunity to effectively bridge gaps between education and application,” said Igor Marjanović, the William Ward Watkin Dean of the school.
“With its new gallery space and transparent shop facility, the building will indeed be a new face of the school and a truly public amenity not only on campus, but also in the wider Houston community. Its design is a reflection of an architectural approach but also of the collaborative spirit embedded in its making.
“Many faculty, students and administrators have contributed to its design and evolution through numerous meetings and workshops. I am indebted to our designers and the entire Rice Architecture community for shepherding this gem of a project through the global pandemic and numerous other challenges. In the same way that architects bring optimism and hope to all their projects that tackle these global predicaments, this building, too, will bring openness, functionality and ease of inhabitation to the heart of our campus with its transparent, welcoming feel.”
The dedication of William T. Cannady Hall for Architecture is tentatively scheduled for Sept. 12, 2024, the 112th anniversary of the official opening of Rice University.





